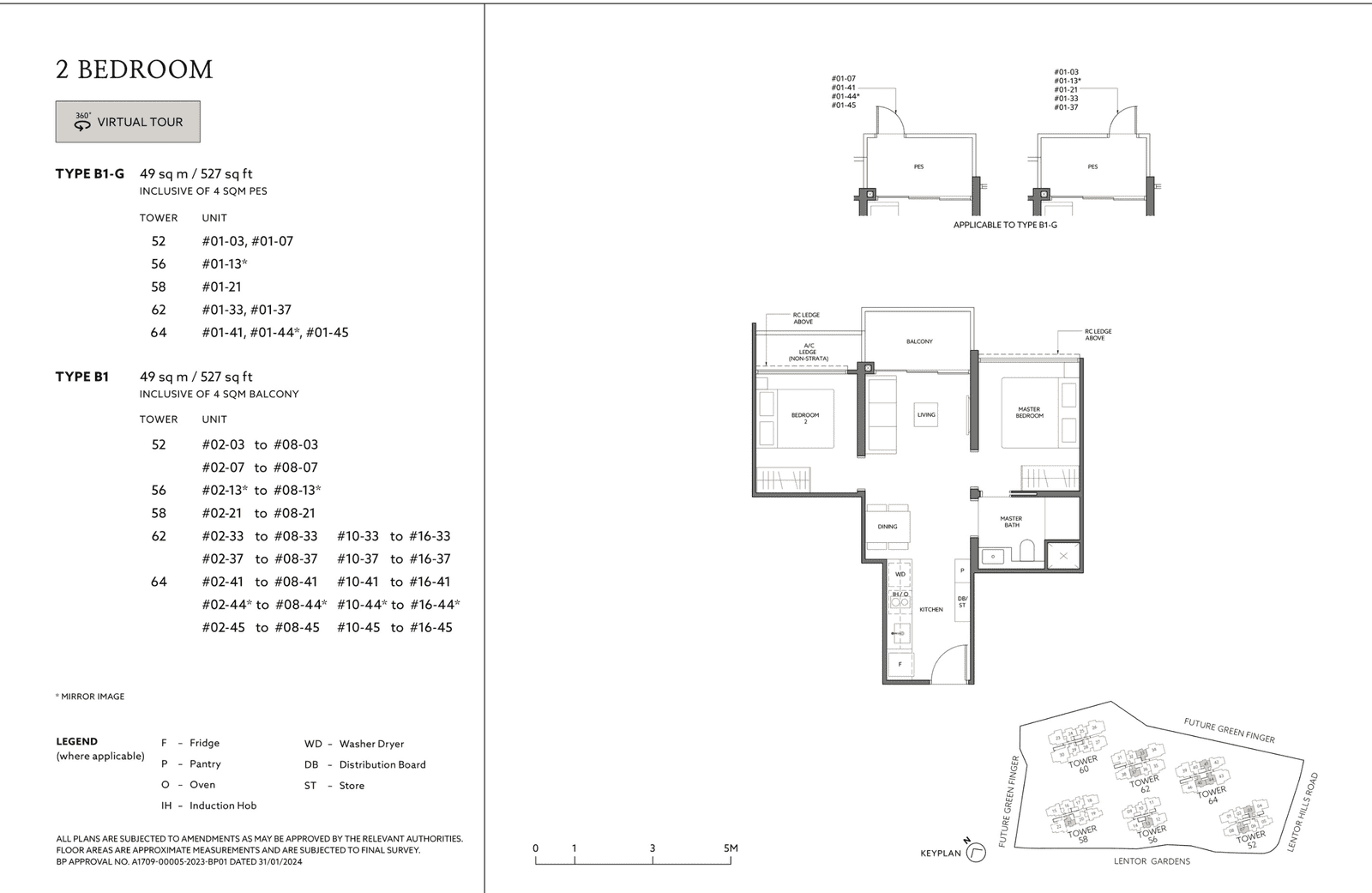FlOOR PLANS
Lentor Mansion Unit Layout

Explore a Wide Range of Floor Plans to Suit Every Lifestyle and Family Size
Lentor Mansion offers a diverse unit mix of 2-bedroom, 3-bedroom, 4-bedroom, and 5-bedroom units. The total number of units available is 533, providing a range of options to suit different preferences and lifestyles.
The 2-bedroom units at Lentor Mansion range from 49 to 61 square meters (527 to 657 square feet), providing ample living space for couples or small families. The 3-bedroom units are larger, ranging from 73 to 95 square meters (786 to 1,023 square feet), making them ideal for families with children. For those who require even more space, the 4-bedroom units offer 114 square meters (1,227 square feet) of living space, while the 5-bedroom units provide 138 to 140 square meters (1,485 to 1,507 square feet) of living space, making them perfect for larger families or those who require additional space for a home office or recreational room.
Each unit at Lentor Mansion is thoughtfully designed to maximize space and functionality, with open-concept living areas and generously sized balconies that provide an open and airy ambiance. The floor plans are well-laid-out, with a focus on providing ample storage space and natural light.
Lentor Mansion’s unit mix and floor plans provide a range of options to suit different lifestyles and preferences, making it an attractive choice for families or individuals looking for a spacious and comfortable home.
UNIT MIX
The following table provides an overview of the available Lentor Mansion unit types and their respective sizes:
| Unit Type | Size (sqft) |
|---|---|
| 1-Bedroom + Study | 474 – 484 |
| 2-Bedroom | 646 – 764 |
| 3-Bedroom | 958 – 1,033 |
| 4-Bedroom | 1,335 – 1,389 |
