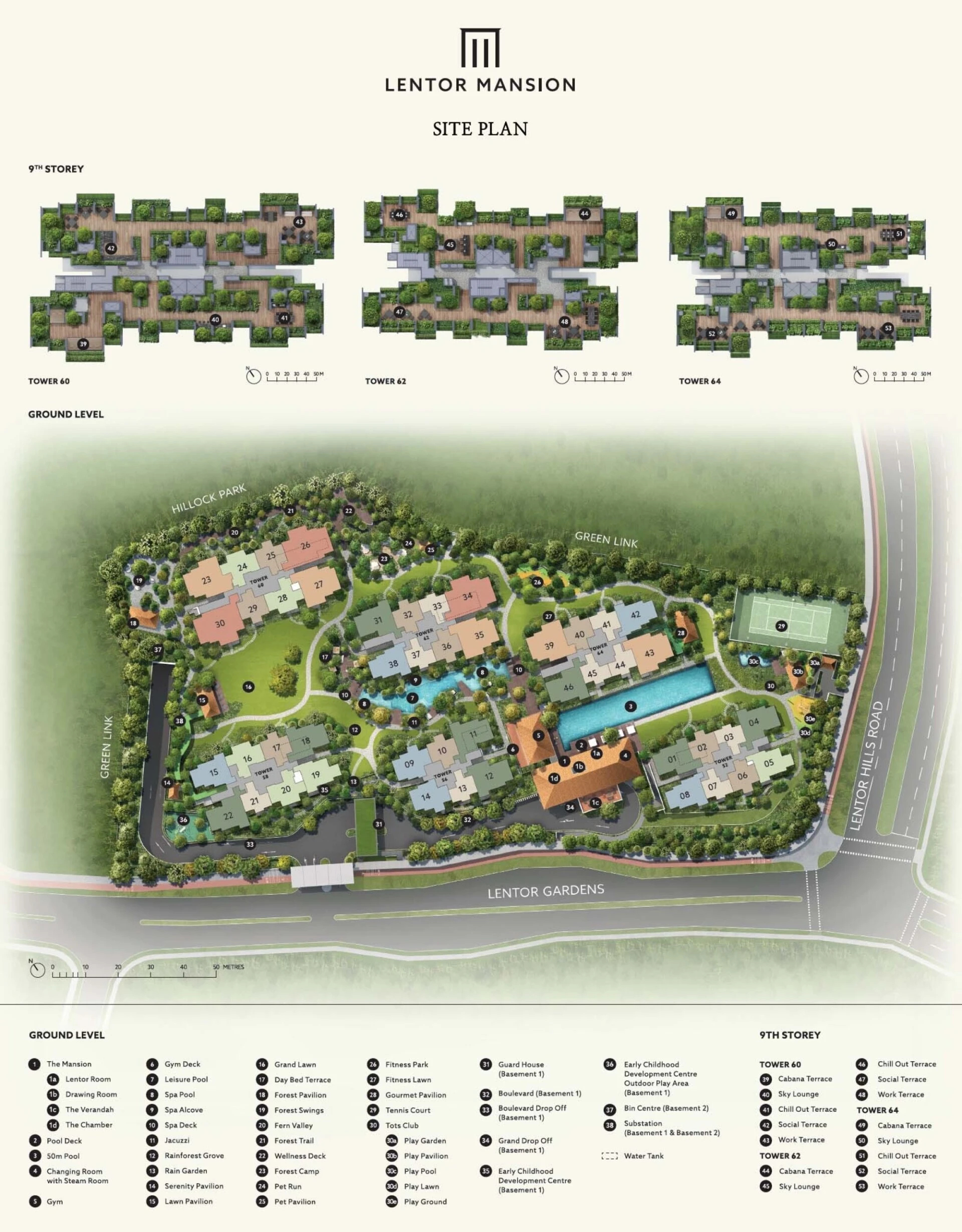SITE PLAN
Lentor Mansion Site Plan & Facilities

Image is for illustration purpose only.*
Explore a Wide Range of Floor Plans to Suit Every Lifestyle and Family Size
Lentor Mansion is a new condominium development located in the heart of Singapore, in close proximity to the Lentor Modern mall and MRT station. The site is an irregular longish-shaped land parcel that occupies the ground to the south of Hillock Park. The site is bounded by Lentor Gardens and Lentor Hills Road on the south-south-west and south-east respectively.
The Lentor Mansion site plan is designed to provide residents with a peaceful and serene environment that is surrounded by lush greenery and offers easy access to outdoor activities. The development has a wide range of amenities to cater to the needs of its residents. The site plan includes a swimming pool, gym, tennis court, playground, barbecue area, multi-purpose hall, and more.
Units facing north will either enjoy the greenery of the park or get the green buffer between sites. The green buffer fingers will be well planted, as mandated by URA, to extend the surrounding greenery, making for a lush and verdant neighbourhood.
Higher-floor units facing south/south-west will likely have the best views, offering panoramic vistas of the waters and lush greenery of Peirce Reservoir and Park, Thomson Nature Park, and the SICC Golf Course.
In summary, the Lentor Mansion site plan is thoughtfully designed to provide residents with a peaceful and serene environment that is surrounded by lush greenery and offers easy access to outdoor activities. The development offers a wide range of amenities to cater to the needs of its residents, making it an ideal living space for prospective buyers.
